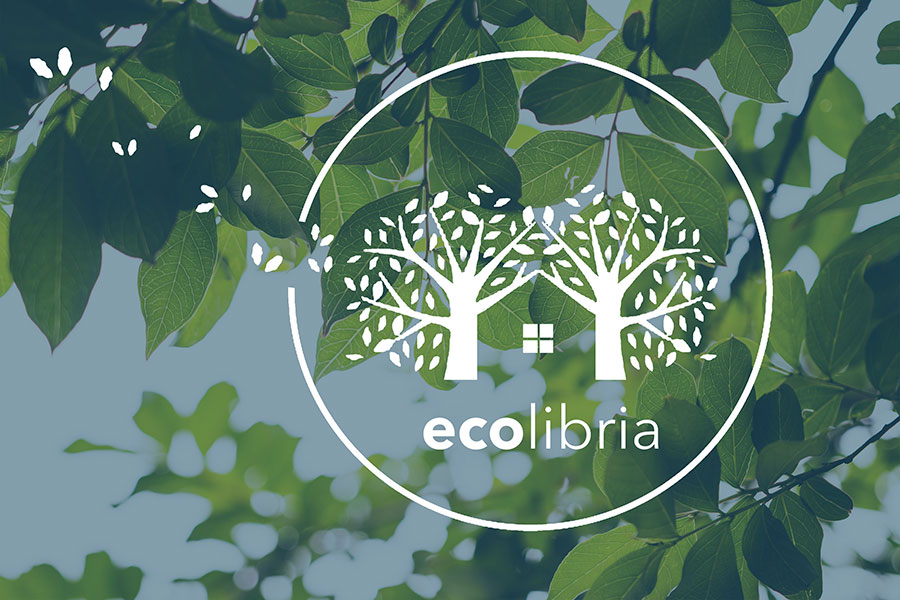A 15 year old volume built house in Torquay, Victoria has been stripped back to its bones and we have taken photographs and video during the process, so that you can see what you get from a volume built house and how this one held up after 15 years. The house has then been retrofitted to Passive House (Passivhaus) standards (with the exception of insulating the concrete slab) and a new home created that adheres to Building Biology principles for the Building Biologist and his family living in the home.
A close look at every aspect of the building has been detailed with photographs, video and a Building Biologists’ professional viewpoint and commentary has been included from the floor, roof, insulation, membranes, glazing, bathroom, cabling, low EMF and EMR considerations, smart meter, bedding, couches, appliances and more.
These various segments will continue to be released as they are finalised and will provide detailed information for anyone interested in creating a healthy and green home that will enhance the well being of everyone living in the space.
Whether you are a builder, designer, architect, tradesperson or someone planning a renovation or new build of your own these segments are here to provide you with as much detailed information as possible.










